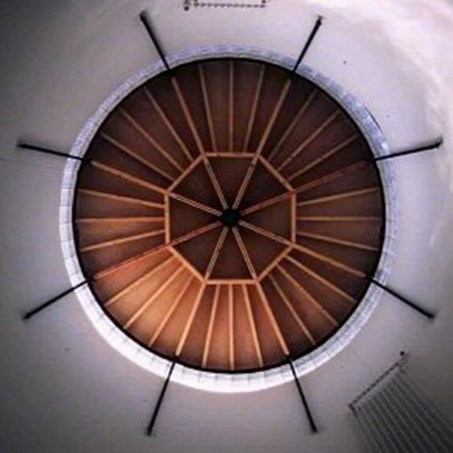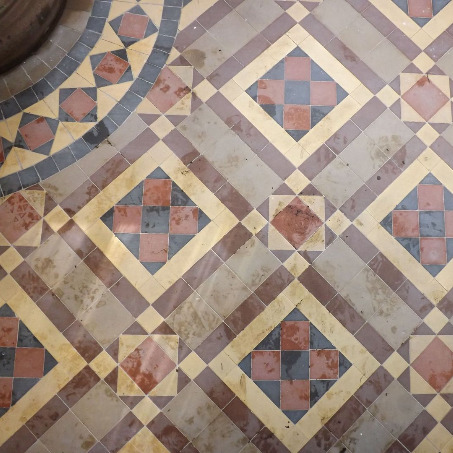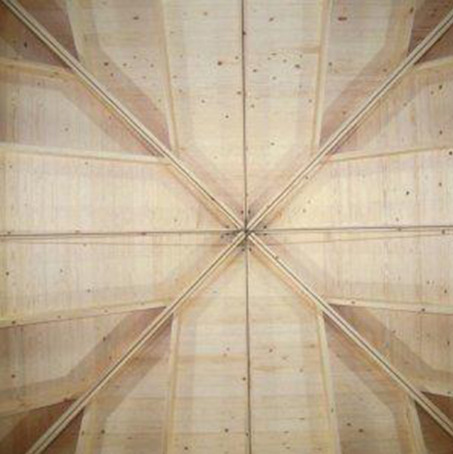The Practice
Ray Cherry Architect was formed in June 2010 as a business offering a bespoke service to prospective clients. With more than twenty-five years' experience as a senior Architect working in both the private and public sectors I have designed a wide variety of completed projects across the Scottish Borders, Southern Scotland and the Lothians.
The practice is built on the principles of providing a dedicated service that is tailored to meet the needs of the individual client.
I trained at the Mackintosh School of Architecture at the Glasgow School of Art / Glasgow University and therefore design is at the heart of the business, with each project being unique to its particular location and the client's wishes. Having achieved an Honours degree and my Diploma in Architecture I undertook further study and completed my Masters degree in Architecture in 1992.
I have extensive experience of:
- feasibility studies and option appraisals
- masterplanning
- project management, including budget management
- project delivery
- defining / developing the client's brief
- initial design
- concept sketches / analysis
- production information
- Planning Consent applications including Design Statements
- Building Warrant applications
- contract management / administration
- procurement
- appointment and management of other Design Team professionals
- new build, refurbishment / conversion, home extensions and alterations, listed buildings, demolition
- sustainable technologies including
- reduced energy consumption
- groundsource heating
- photovoltaic panels
- water conservation / recycling
- wind turbines
- green roofs
- passive ventilation
- health and safety
- risk assessments
- pre-construction information packs
- CDM duties
Services
I aim to deliver a project that exceeds your expectations, that will be on time and on budget. Irrespective of the size of your project, there will be a number of key stages that will need to be completed and these are outlined below.
Enquiry
- When you make your initial enquiry I will seek some key details about your location & the nature of the project you wish to undertake.
Exploration
- The next stage will normally be to meet with you to discuss your requirements in detail and to agree the project brief and the scope of the work.
Contract
- Before proceeding I will provide you with a formal written contract that will outline the extent of the work which will be undertaken for you, the information that you will need to provide, the level of agreed fee, and payment terms. Fees are decided on a project by project basis to account for the level of complexity involved.
Timescale
- Timescales vary for every project, but an outline programme will be agreed at the beginning of the commission, taking account of the statutory periods for Planning Consent and Building Warrant applications to be assessed by the relevant local authority.
Drawings
- Survey drawings will be undertaken and a sketch design prepared for your approval prior to proceeding further with your project.
- Once these have been approved they will be developed for Planning Consent / Building Warrant / Construction purposes, depending on the nature of the individual project.
- Copyright of the design and drawings remains with Ray Cherry Architect.
Design Team
- Some projects require the services of other professionals, e.g. structural engineer, quantity surveyor, services engineer.
- I can provide advice on these appointments to assist with the delivery of your project and can also assist you with the coordination of this team.




